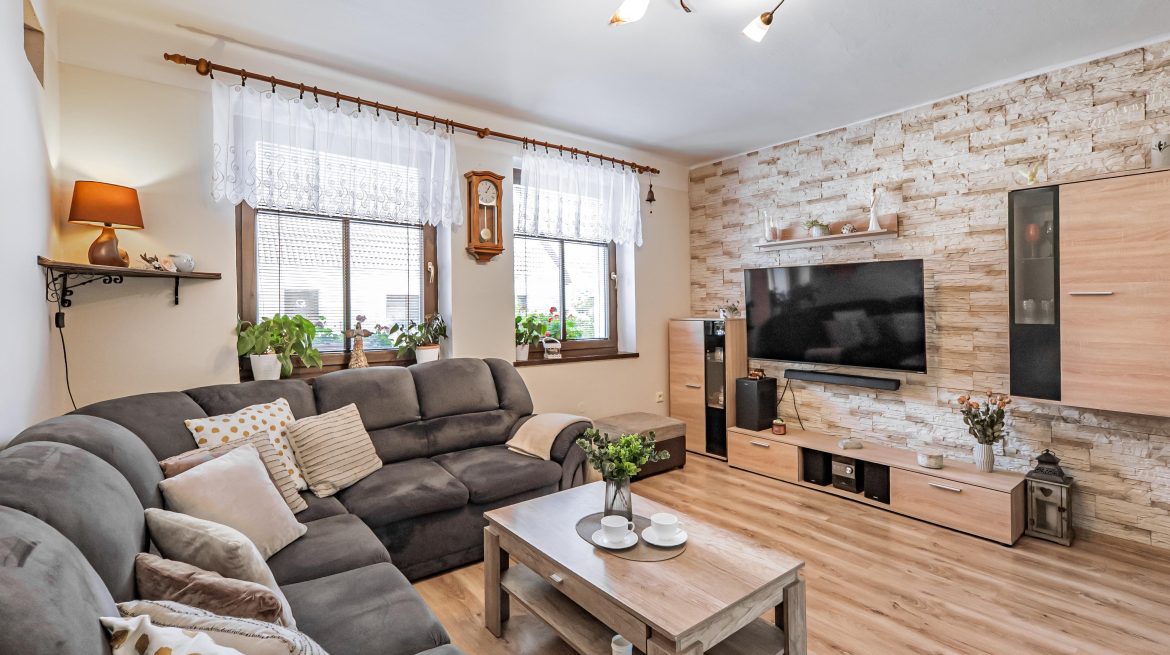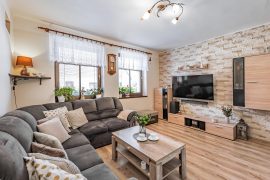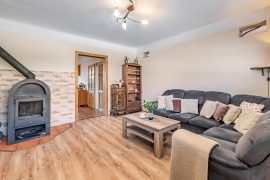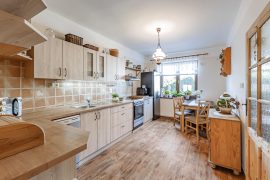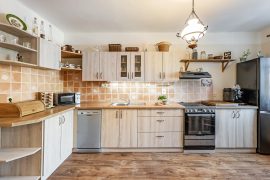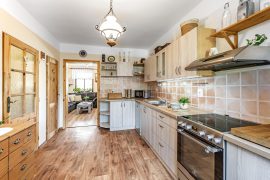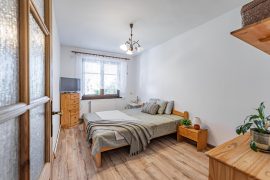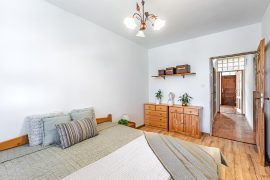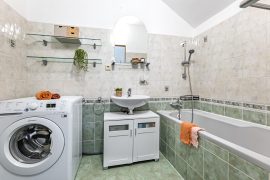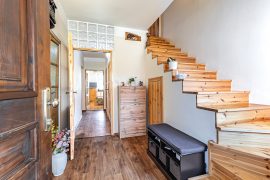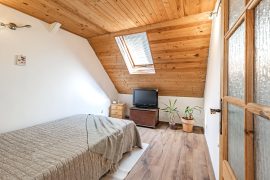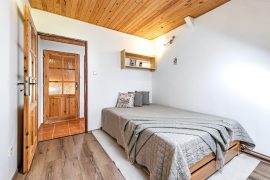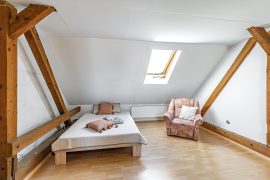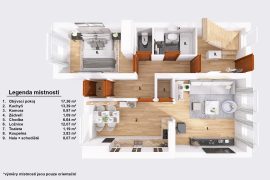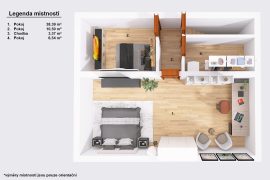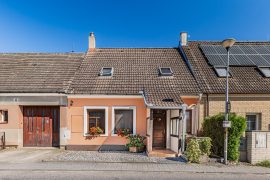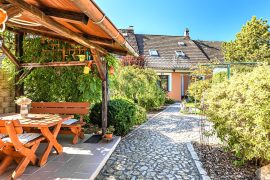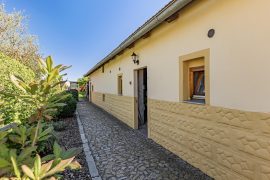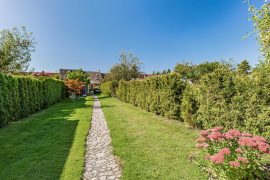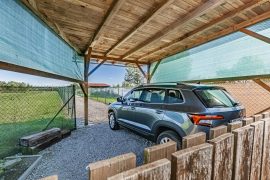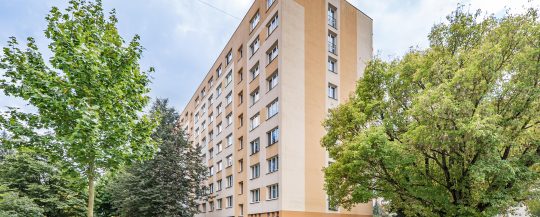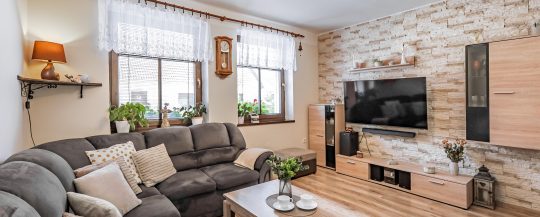A beautiful 5+1 house with a picturesque garden in Zisov near Veseli nad Luznici for sale
Real estate description
Hello there!
Are you looking for a new home where your family will have plenty of space, peace, and quiet? Then you will surely be attracted to this picturesque, terraced house in Zisov near Veseli nad Luznici.
It offers a 5+1 layout, ideal for everyday family life. On the ground floor, you will find a living room where you can gather for dinner. There is also a kitchen smelling of freshly baked bread, a bedroom, bathroom, and toilet. Upstairs, you will find three more rooms – a children’s kingdom, a study, or a guest room. And if your dreams grow, the attic offers the possibility of building additional living space.
The house itself is connected to the municipal water supply and sewerage system. Rainwater is drained into the sewerage system or can be used for watering. There is also an approximately eight-meter-deep well in the garden, which has always had sufficient water. The water from the well is ideal for watering the garden.
All the pipes have been replaced, i.e., water and sewage pipes are now plastic, and electricity and heating pipes are copper. Electricity is used primarily for lighting and normal operation, and the house is equipped with energy-saving light bulbs. The house operates in two cheaper electricity modes, namely from 10 a.m. to 12 p.m. and from 7 p.m. to 9 p.m. The “25D” tariff with automatic switching is used. The property also has 380 V.
Water deposits are set at 2.200 CZK per half-year, i.e. 4.400 CZK per year, with half of the annual amount usually being returned as an overpayment. Water is heated by a 100-liter boiler. A wood-burning fireplace with an exchanger (heated with wood, coal, and briquettes) serves as the heating source. Approximately 7 m3 of wood is burned during the heating season. The house has one chimney with a valid inspection.
The floors are vinyl throughout most of the house. The largest room upstairs has laminate flooring. The kitchen is about five years old. The house is insulated (it was historically undercut). The roof material is high-quality Betonpres. Above the bedroom on the ground floor and above the exit to the garden, the roof is made of KM Beta tiles. The ceilings upstairs are insulated, as are the attic and gable (20 cm of cotton wool). Security cameras are installed on the house.
The house has leased land from the municipality in the immediate vicinity of the access road (at the rear towards the garden, i.e. not from the main road) valid until 2027. The land is currently used as additional space for storing wood.
And let’s not forget the garden. It provides the perfect backdrop for your leisure time – a place to sit and enjoy your afternoon coffee or an evening barbecue with friends. There is even a practical workshop for your hobbies. And parking? No worries – right in front of the house, or under a covered parking space with private access.
Life in Zisov will give you the peace and quiet of the countryside, while all the amenities of Veseli nad Luznici are just a few minutes’ drive away.
House plans are available and will be sent in advance to those interested in viewing the property.
The property can be financed with a mortgage loan. We will be happy to help you arrange it.
To arrange a viewing, please use the form or call the telephone number provided.
The energy performance certificate is not currently available. For this reason, we are listing the energy class as “G”, i.e. extremely inefficient.

