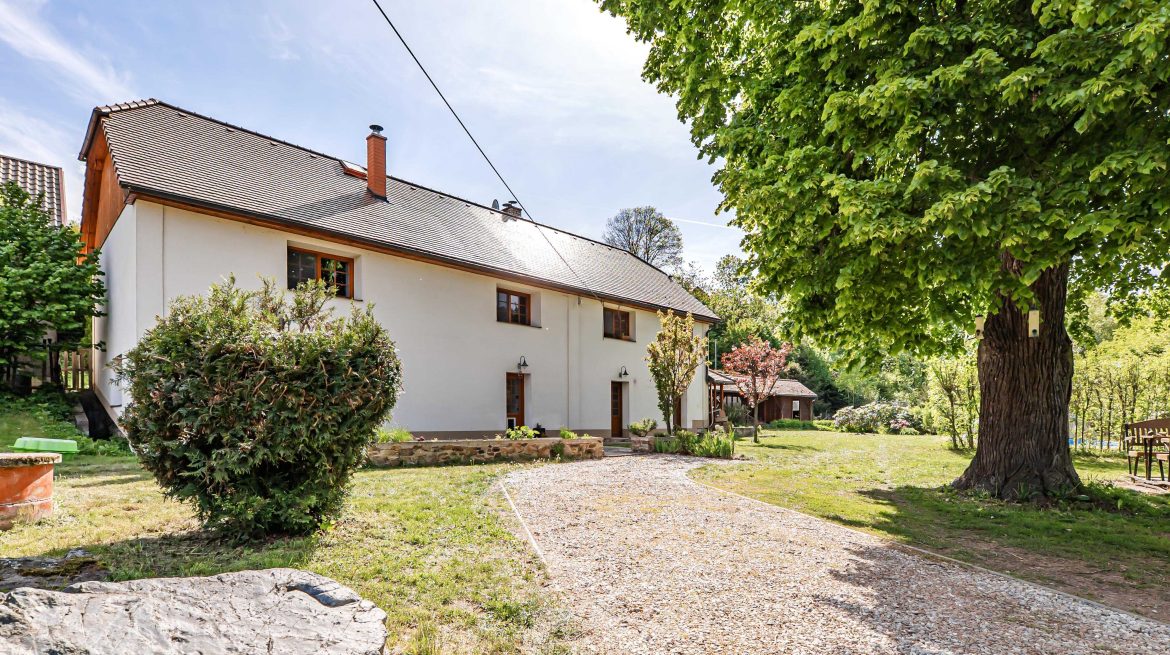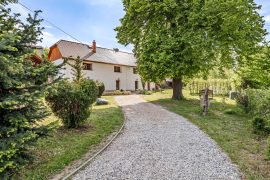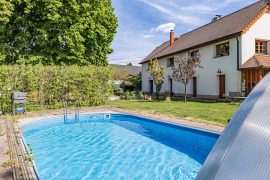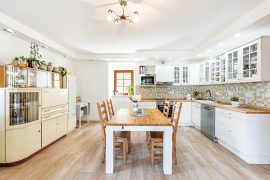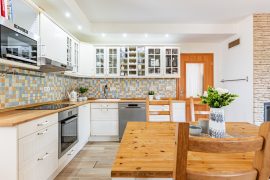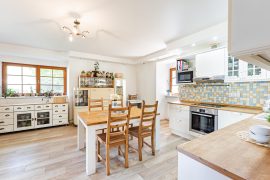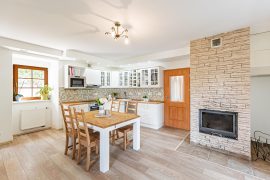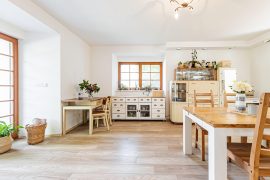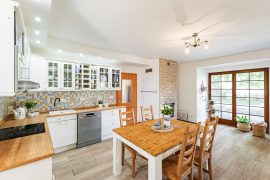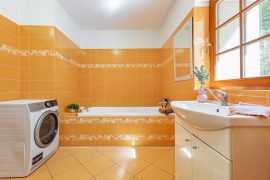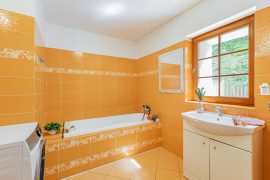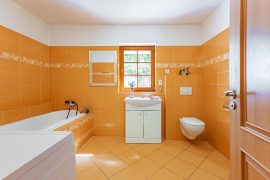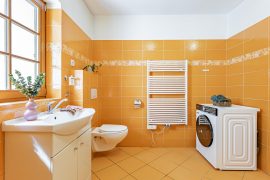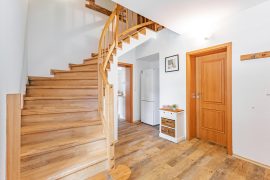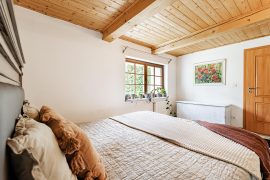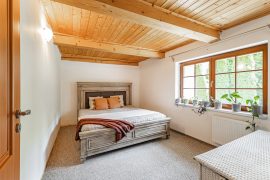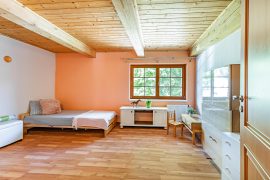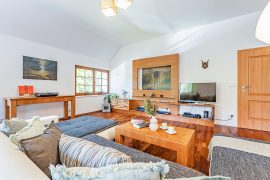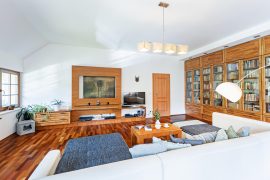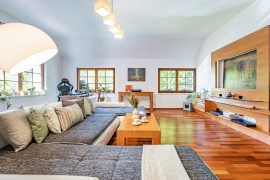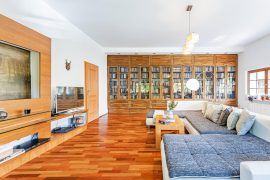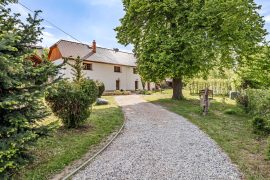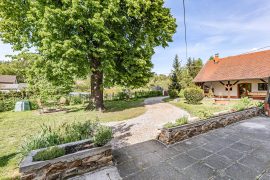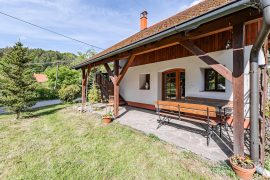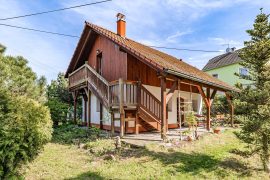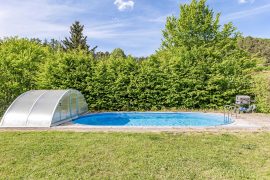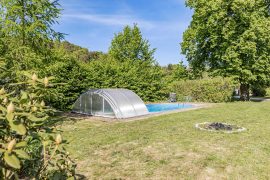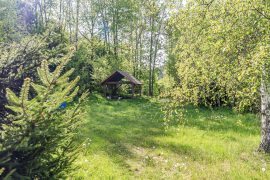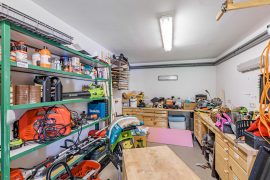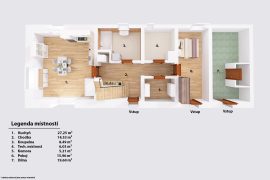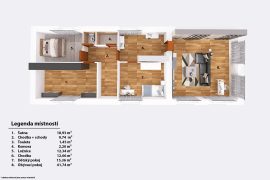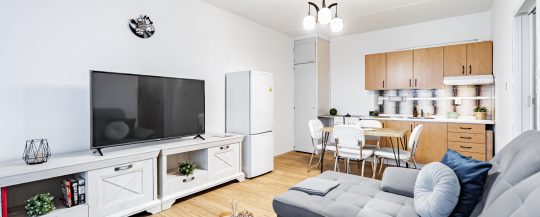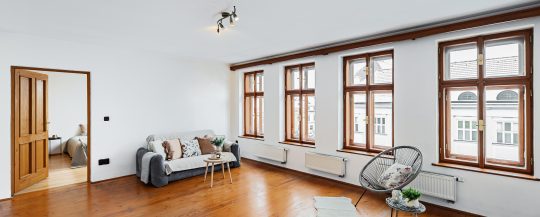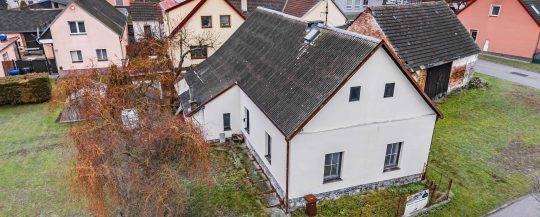A house in Prisednice near Zbiroh with beautiful land and great potential for sale
Real estate description
Hello there!
Are you looking for a new cozy background with great potential, plenty of privacy and lots of greenery around? Then you have just come across an offer that is not to be refused! In Prisednice near Zbiroh, a family house that will meet the expectations of even the most demanding families is waiting for you.
The property offers two residential floors. On the ground floor there is a kitchen, bathroom, pantry, utility room, workshop and bedroom. Upstairs you will find a spacious living room, a second bedroom, a children’s room, a separate toilet and another room ready for a second bathroom. There is no shortage of storage space – there is a cloakroom and a generous loft.
You can find all the areas in the attached floor plans. We also recommend using the 3D virtual tour, which will give you a full idea of the layout of the individual rooms.
What you will really love here is the time spent in the beautiful garden of approximately 3.000 m². Greenery as far as the eye can see, mature shrubs and trees, led by the dominant linden tree by the house, under which you can enjoy sunny afternoons and relaxing evenings. All of this is complemented by swimming in the pool, frequent barbecues and last but not least, the absolute tranquility…
On the property you will also find a second storey house, which is waiting to be retrofitted and offers several possibilities of use. It can serve as storage, clubhouse, facilities for other family members or as an investment opportunity for future rental.
An unquestionable asset of the property is its absolute energy self-sufficiency. There is its own well and sewage treatment plant. The house is heated by a heat pump (built in February 2024). Along with this, there is a new photovoltaic power plant on the roof (commissioned in July 2024) with a storage battery. Surplus is sold to the grid. The house also has an ATMOS solid fuel boiler as an alternative heating source, alongside which the fireplace in the kitchen (on the ground floor) can be used as a local heating source, with vents leading from it to distribute heat to the cloakroom, children’s room and upstairs bedroom.
As far as other technical things are concerned, the roofing is made of tiles. The house is built in a combination of brick, concrete blocks and ytong. The windows, staircase and doors are wooden. Water heating is provided by an electric boiler. The building is insulated with polystyrene and on one side with glass wool, which is also used in the attic.
Prisednice is a local part of the town of Zbiroh in the Pilsen region. All the necessary services – be it healthcare, education, offices or shops – can be found in Zbiroh, which is only a few minutes away by car.
You can make an appointment using the form or by calling the phone number provided.
The property can be financed with a mortgage loan. We will be happy to help you with its arrangement.
The energy class of the building is “D”, i.e. less efficient. However, the label is of an older (although valid) date, i.e. it reflects the condition of the house before the installation of the heat pump and photovoltaic plant.
Key facts
- Address: Přísednice 8, 338 08 Zbiroh
- Area: 3249 m2
- Floor area: 210.89 m2
- Usable area: 180.05 m2
- Bedroom(s): 4 ✕
- Bathroom(s): 1 ✕
- Livingroom(s): 1 ✕
- Kitchen(s): 1 ✕

